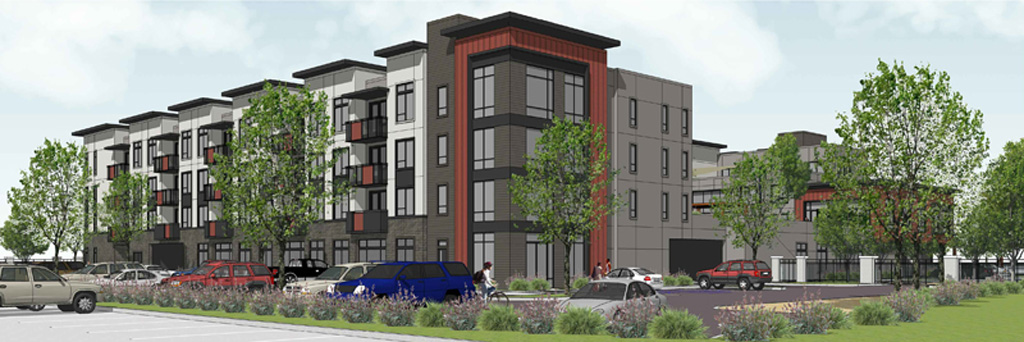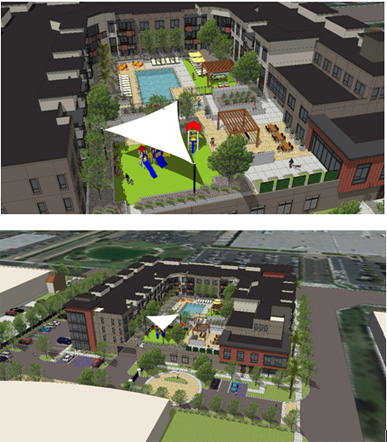GROUNDBREAKING MARKS START OF CONSTRUCTION FOR PARC DERIAN,
IRVINE’S NEWEST AFFORDABLE HOUSING PROJECT
IRVINE, CA– Ground has been broken for the new Parc Derian workforce housing property, Irvine’s newest affordable housing project. Located at 17275 Derian Ave. in the heart of the Irvine Business Complex, Parc Derian is being developed as a public/private partnership between C&C Development, Innovative Housing Opportunities, Lennar Corporation, and the Irvine Community Land Trust that promotes and oversees the development of all forms of affordable housing in the City of Irvine.
Being developed on a 2.2- acre urban infill site, the 80-apartment project features almost a half-acre of open space and residents will be served by 5,000 square feet of community space with such amenities as a fitness room, community room, on-site laundry facilities, and secured bicycle storage. A second-floor exterior podium deck will encompass a tot lot, outdoor barbeque and fireplace pavilion, swimming pool, and space for a community garden. The numerous amenities will be complemented by social services such as health and education enhancement programming designed for Parc Derian residents.
Ranging in size from approximately 635 to 1,203 square feet, the one-, two-, and three-bedroom apartments have private balconies and patios and are designed to accommodate large families with household incomes between 30 percent and 50 percent of area median income. Monthly rents will range from $527 for a one-bedroom apartment to $1,218 for a three-bedroom unit, significantly lower than monthly rents for comparable market-rate apartments. Sixteen of the apartments will be set aside for veterans as well as previously homeless families through Families Forward and people living with mental disabilities.
“Parc Derian underscores our mission to design and build affordable housing that is indistinguishable from market-rate housing and provides a secure and comfortable environment for families and individuals that improves their lifestyle,” said Todd Cottle, a C&C Development principal. “Design and quality of craftsmanship that is represented by Parc Derian play an important role in our properties, especially in inclusionary zoning environments such as the City of Irvine. At the end of the day, it all comes down to close collaboration between local officials, stakeholders, architects, our finance and development partners, and our company.”
Parc Derian is a four-story, podium-designed structure featuring contemporary architecture that incorporates urban inspired elements and finishes and is designed to achieve a LEED Gold certification. It will utilize sustainable building methods such as Low E energy conserving windows, water saving plumbing fixtures, and LED lighting throughout the property.
Residents will benefit from the health benefits of an environmentally friendly, multi-family building and will realize tangible utility savings from the energy efficient design, Cottle noted. The site exterior will be landscaped with drought tolerant trees and shrubs to reduce water usage, provide aesthetic value, natural shade, and to aid in the retention of water runoff.
“As part of our development of Central Park West in the Irvine Business Complex, we were required under the city’s inclusionary zoning ordinance to develop affordable housing,” explained Donna Kelly, Lennar’s Vice President of Community Development. “To deliver the best experience for the residents and the city, we decided to partner with affordable housing developer C&C Development to build the project in the IBC.”
With its location in the Irvine Business Complex, Parc Derian is a truly walkable community near a variety of public transit systems including a Metrolink commuter train, city and county bus lines, and the John Wayne Airport. Designed to bring employees closer to their workplace, Parc Derian is in the center of one of Southern California’s most dynamic business complexes. The Irvine Business Complex is a 4,000-acre commercial, industrial and residential district with companies that employ more the 90,000 people.
Financing for Parc Derian consists of Low Income Housing Tax Credit funding through the California Tax Credit Allocation Committee (TCAC), a construction loan provided by Bank of America, and a permanent loan through the California Community Reinvestment Corporation. Additional financing was invested by the City of Irvine and Lennar Corporation. KTGY Group is the project architect and Advent Companies is the general contractor.


