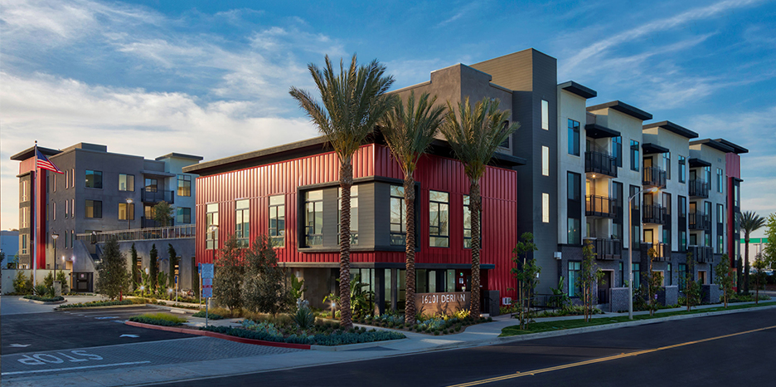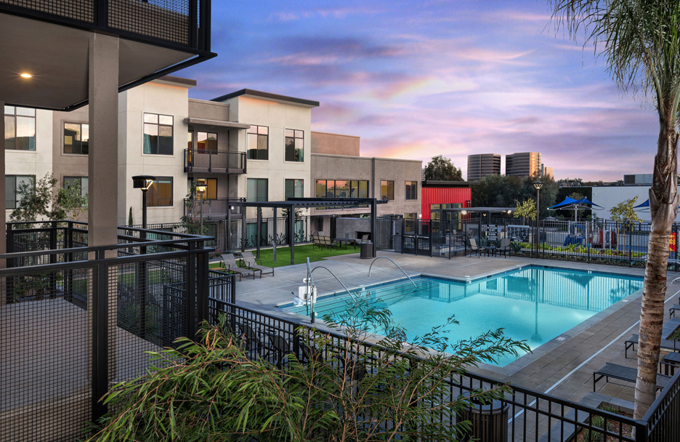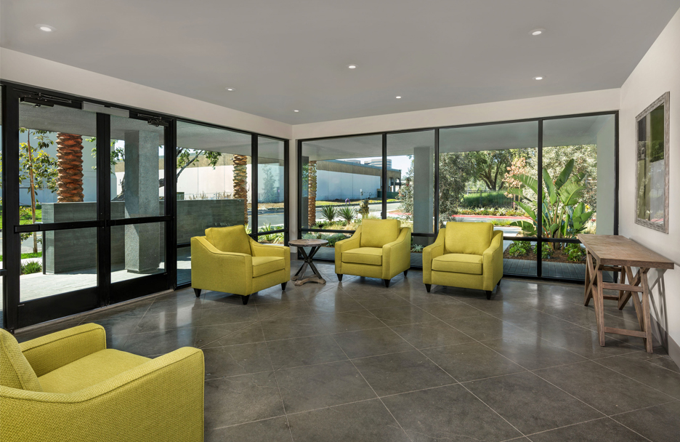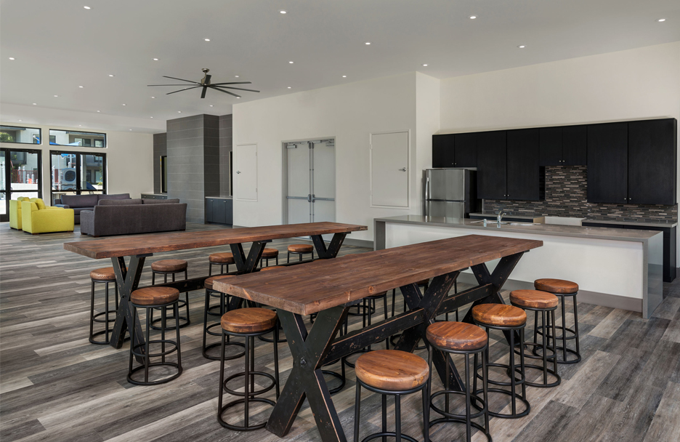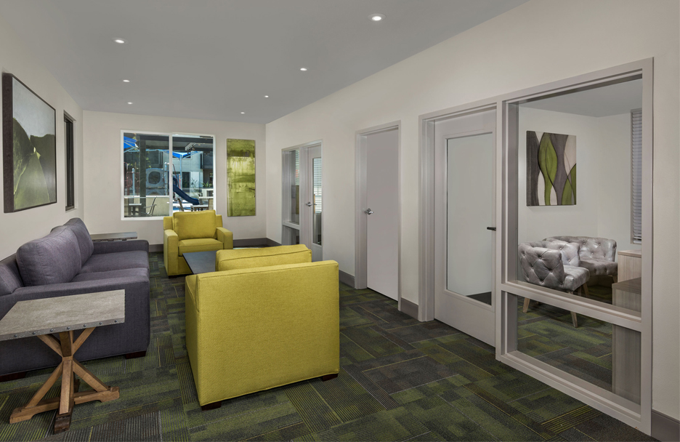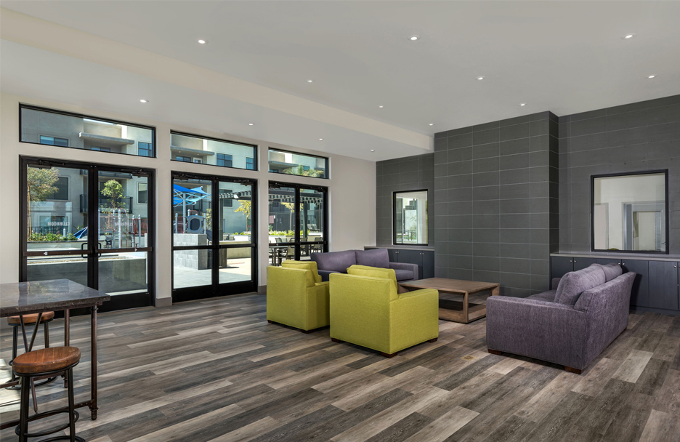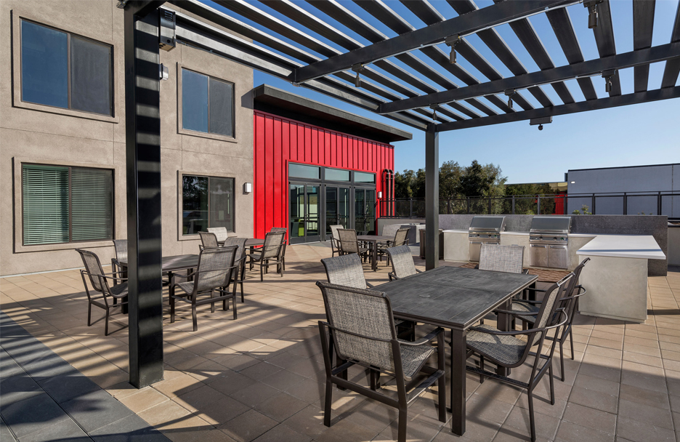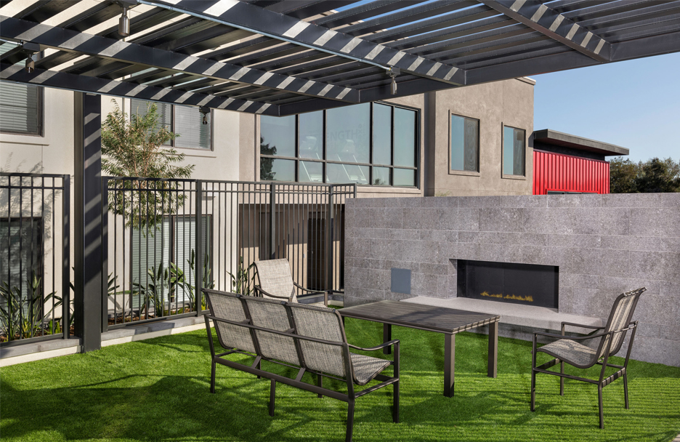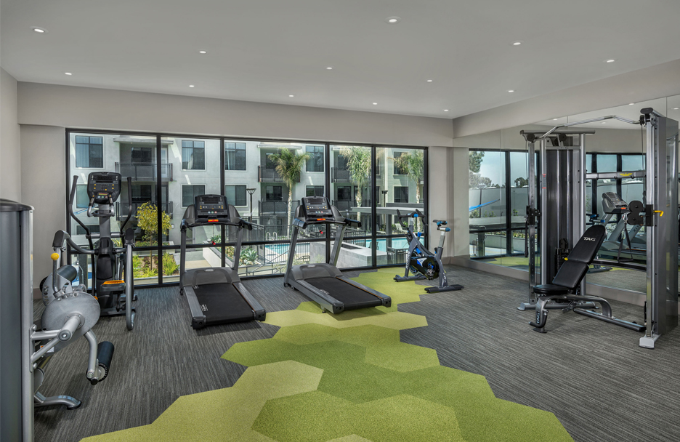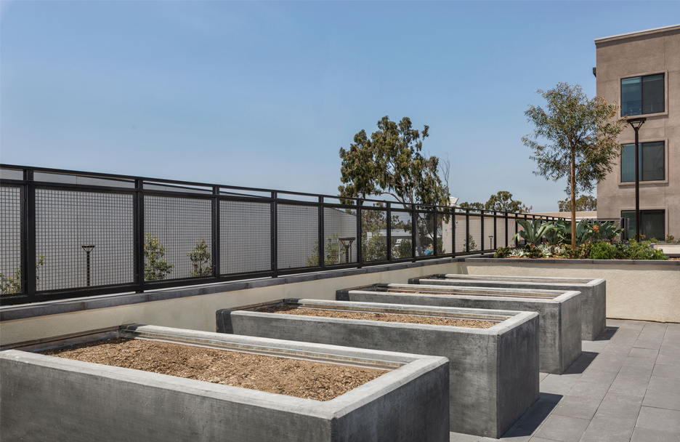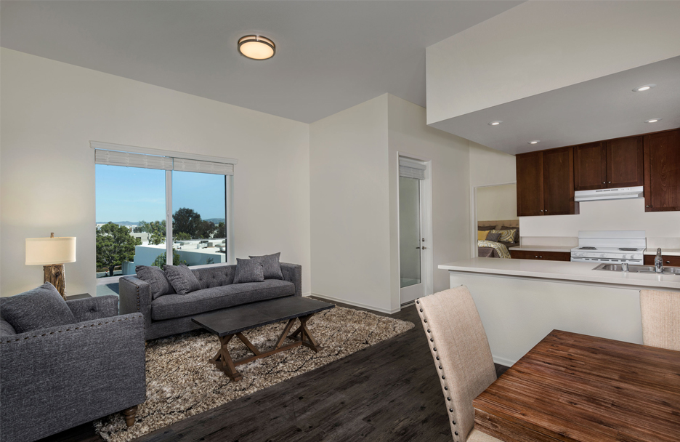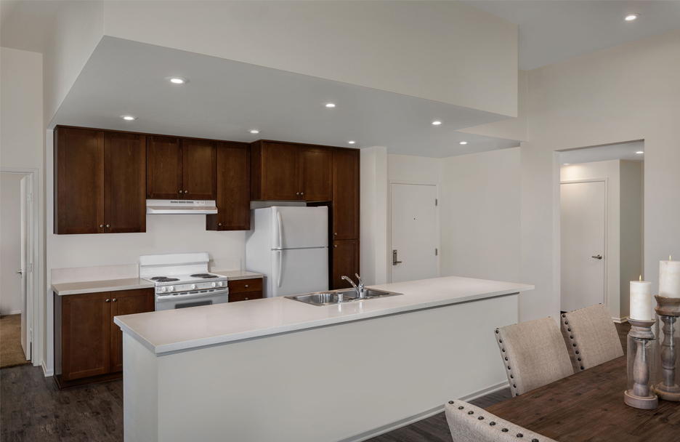Parc Derian
IRVINE, CALIFORNIA
Parc Derian is an urban infill project located in the Irvine Business Complex (IBC), a mixed zoning area, with high density residential, commercial and light industrial uses. Parc Derian is structured with a long-term ground lease with the Irvine Community Land Trust (ICLT), an independent nonprofit organization. The ICLT was created by the City of Irvine to oversee affordable housing and to preserve it for future generations for the Irvine community.
This inclusionary housing project is developed on behalf of Lennar Homes and is being constructed on an affordable housing site on Derian Avenue that was transferred from its original Central Park West location, an urban community also being developed by Lennar. This 80-unit affordable family project is a collaboration between Lennar, the ICLT, City of Irvine’s Planning and Housing staff, C&C, Innovative Housing Opportunities (IHO) and KTGY.
Parc Derian is a four-story, podium-designed structure featuring contemporary architecture that incorporates urban inspired elements and finishes and is designed to achieve a LEED Gold certification. Developed on a 2.2- acre urban infill site, the 80-apartment project features almost a half-acre of open space and residents will be served by 5,000 square feet of community space with such amenities as a fitness room, community room, on-site laundry facilities, and secured bicycle storage.
Parc Derian consists of community space for residents, including the leasing office, mail room, community room, computer room, fitness center, in-unit laundry facilities, tot lot and pool. Parc Derian provides a comfortable and secure environment for large families, giving children a place to learn and play, and adults the opportunity to engage in educational programming. A second-floor exterior podium deck encompasses a tot lot, outdoor barbeque and fireplace pavilion, swimming pool, and space for a community garden. Numerous amenities include social services such as health and education enhancement programming designed for Parc Derian residents.
Ranging in size from approximately 635 to 1,203 square feet, the one-, two-, and three-bedroom apartments have private balconies and patios and are designed to accommodate large families with household incomes between 30 percent and 50 percent of area median income. Monthly rents range from $527 for a one-bedroom apartment to $1,218 for a three-bedroom unit, significantly lower than monthly rents for comparable market-rate apartments. Sixteen of the apartments are set aside for veterans as well as previously homeless families through Families Forward and people living with mental disabilities.
The apartments include dining rooms, large kitchens furnished stoves and refrigerators, and central air. They also incorporate sustainable design elements and practices, such as drought tolerant landscaping, installation of energy efficient HVAC systems and water heaters, Energy Star Appliances, and water efficient toilets. It utilizes sustainable building methods such as Low E energy conserving windows, water saving plumbing fixtures, and LED lighting throughout the property.
Parc Derian is designed to achieve, at minimum, a LEED Gold Certification and exceed Title 24 standards by at least 10%. Residents benefit from the health benefits of an environmentally friendly, multi-family building and will realize tangible utility savings from the energy efficient design. The site exterior is landscaped with drought tolerant trees and shrubs to reduce water usage, provide aesthetic value, natural shade, and to aid in the retention of water runoff.
With its location in the Irvine Business Complex, Parc Derian is a truly walkable community near a variety of public transit systems including a Metrolink commuter train, city and county bus lines, and the John Wayne Airport. Designed to bring employees closer to their workplace, Parc Derian is in the center of one of Southern California’s most dynamic business complexes. The Irvine Business Complex is a 4,000-acre commercial, industrial and residential district with companies that employ more the 90,000 people.
Financing for Parc Derian consists of Low Income Housing Tax Credit funding through the California Tax Credit Allocation Committee (TCAC), a construction loan provided by Bank of America, and a permanent loan through the California Community Reinvestment Corporation. Additional financing was invested by the City of Irvine and Lennar Corporation. KTGY Group is the project architect and Advent Companies is the general contractor.

