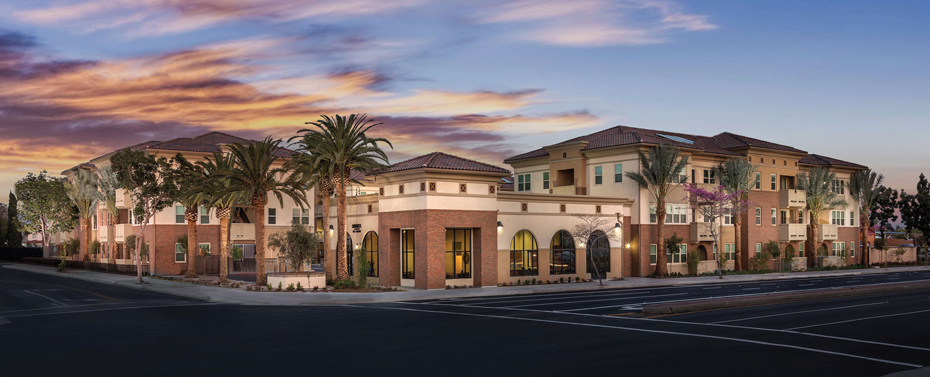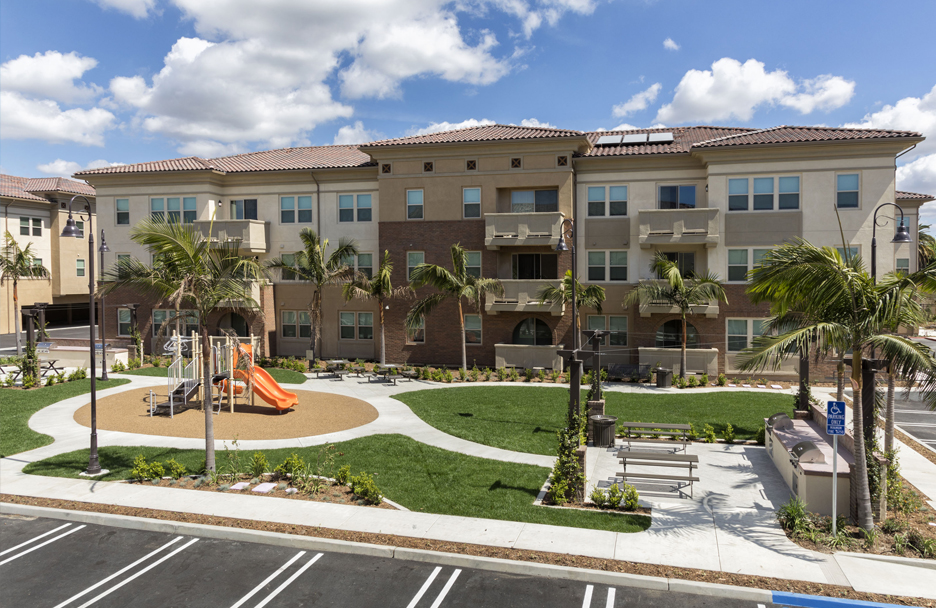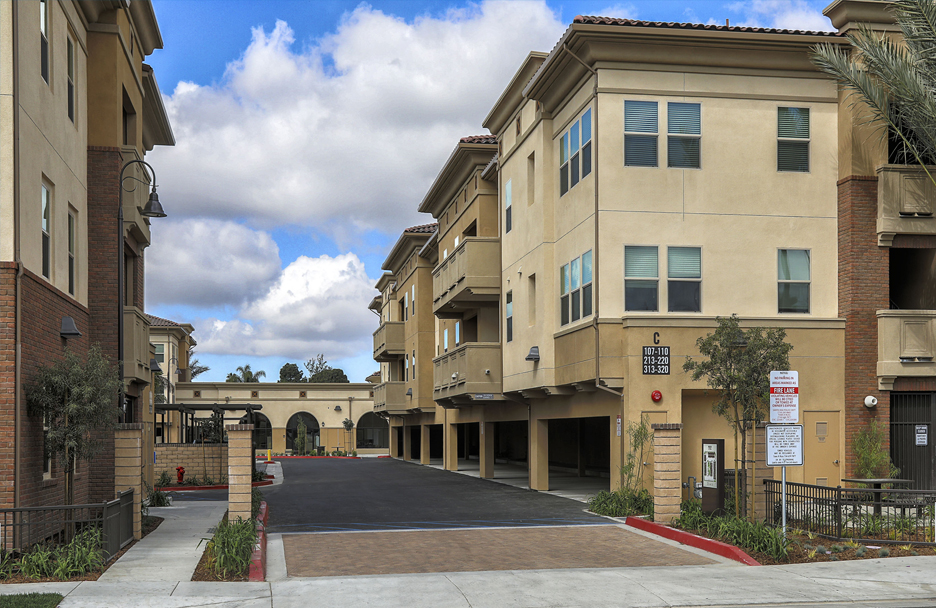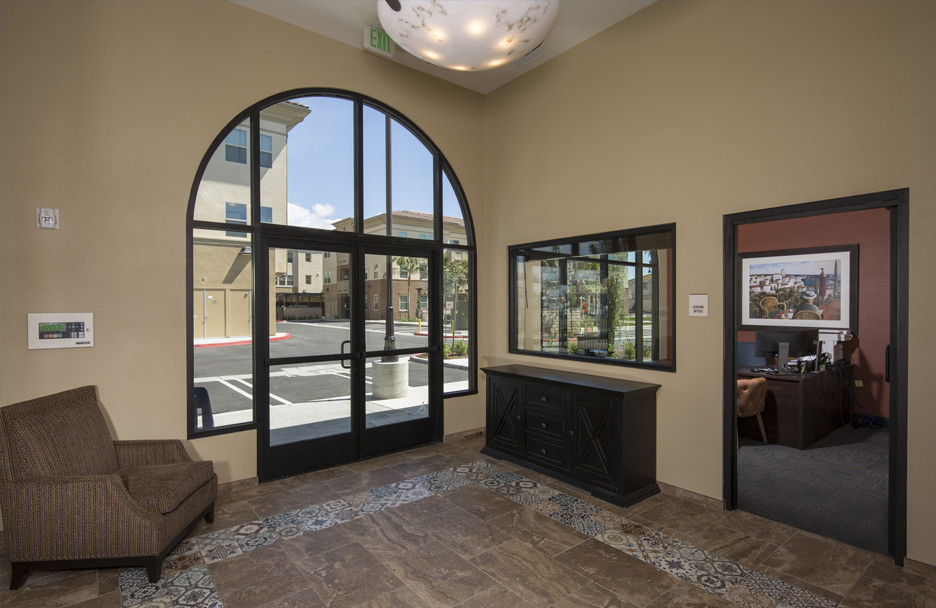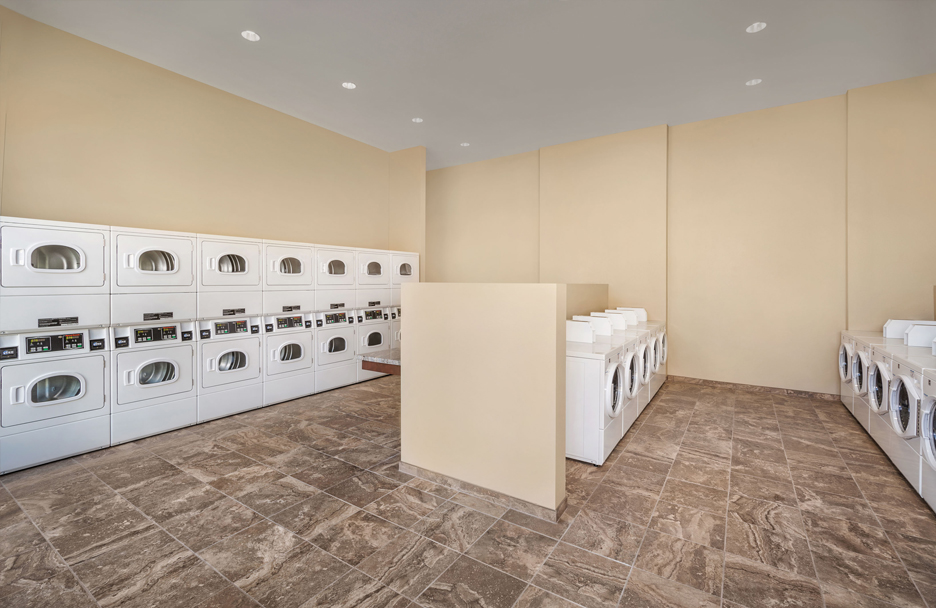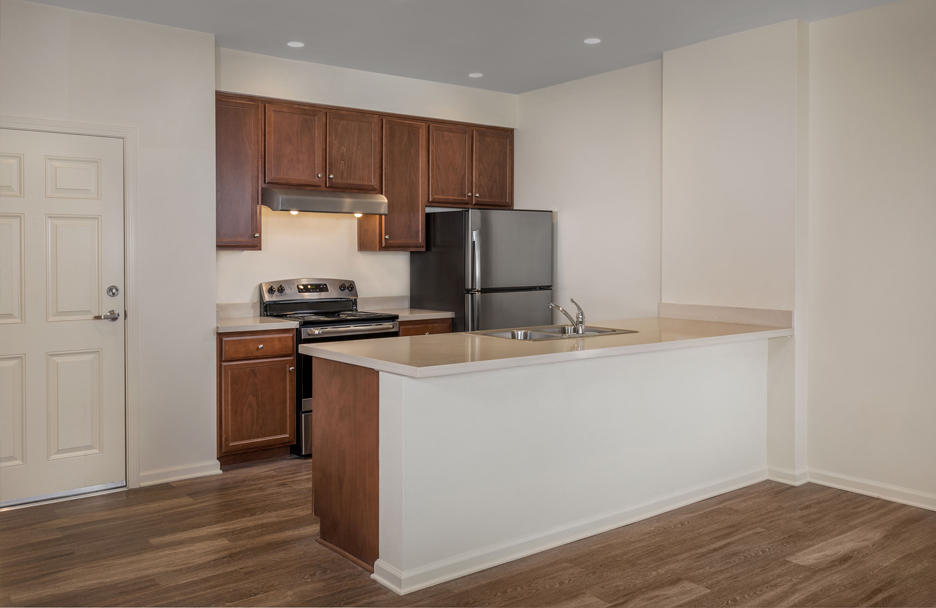Andalucia Apartments
SANTA ANA, CALIFORNIA
A public/private development with the City of Santa Ana, the 70-unit Andalcuia Apartments is the first affordable housing community to be developed within the city’s Harbor Mixed-Use Corridor Plan (the Harbor Plan). The Harbor Plan vision is for a more livable and sustainable Harbor Boulevard corridor created through new housing and mixed-use developments. Andalucia has improved the social and economic fabric of the surrounding neighborhoods and community through the development of a vacant lot into a vibrant, affordable housing property.
C&C Development and Orange Housing Development worked closely with the City of Santa Ana to ensure that the city’s vision for the Harbor Plan was fully realized through Andalucia Apartments’ exemplary design and construction, location, quality and affordability. With large families in mind, the distinctive property is comprised entirely of spacious three-bedroom apartments with rents ranging from 50% to 110% of AMI. The property is also ideally located near and within walking distance of employment centers, community and cultural attributes, public transit, schools, and shopping. This reduces the need for use of private vehicles by residents, adding to the property’s sustainable footprint.
Architecturally, the buildings are designed as garden style walkups with a combination of surface and tuck-under parking and reflect contemporary styling to complement and enrich the neighborhood aesthetics and structural fabric. Andalucia features a 3,195 square-foot community center that encompasses several rooms including a kitchen, computer lab, and lounge area. Ample outdoor space includes a tot lot, BBQ pavilions, and seating, complementing the community center and giving families a community-oriented environment in which to socialize, learn and play.
The project’s highly visible corner location within the Harbor Plan Corridor required landmark design that would set the bar for future residential development along Harbor Boulevard. Because Andalucia’s site is bordered by three streets, one of the biggest challenges was creating a design that has strong curb appeal and is esthetically pleasing from every perspective. This was achieved in part by “front door” architectural design that creates a sense of character and welcome along the three streets.
The apartment buildings and interior courtyard are accentuated by a stand-alone community center surrounded by stately palms on the corner of Harbor Boulevard and Hazard Avenue that establish a project statement and visual icon. Finally, even on a tight urban infill location, the site plan creates a strong sense of community and security within the project boundaries, while at the same time establishing connectivity with the surrounding neighborhoods and commercial areas.
Andalucia is seeking a LEED Gold Certification and utilizes sustainable building methods such as “low-E” windows, grass bio swales, water saving plumbing fixtures, formaldehyde-free insulation, and highly efficient mini-split HVAC systems. The property also includes solar thermal water heating to reduce energy consumption and operating costs. To further enhance its sustainability, the property site is landscaped throughout with drought tolerant trees, shrubs, and grass to provide aesthetic value, shade, and to aid in the retention of water prior to retard runoff.
Financing consists of a Bank of America conventional loan, California Community Reinvestment Corporation Loan, the City of Santa Ana HOME Funds and NSP Funds, and National Equity Fund 4% Low Income Housing Tax Credits.
Awards: 2017 Recipient of Affordable & Workforce Housing Project of the Year for Orange County

