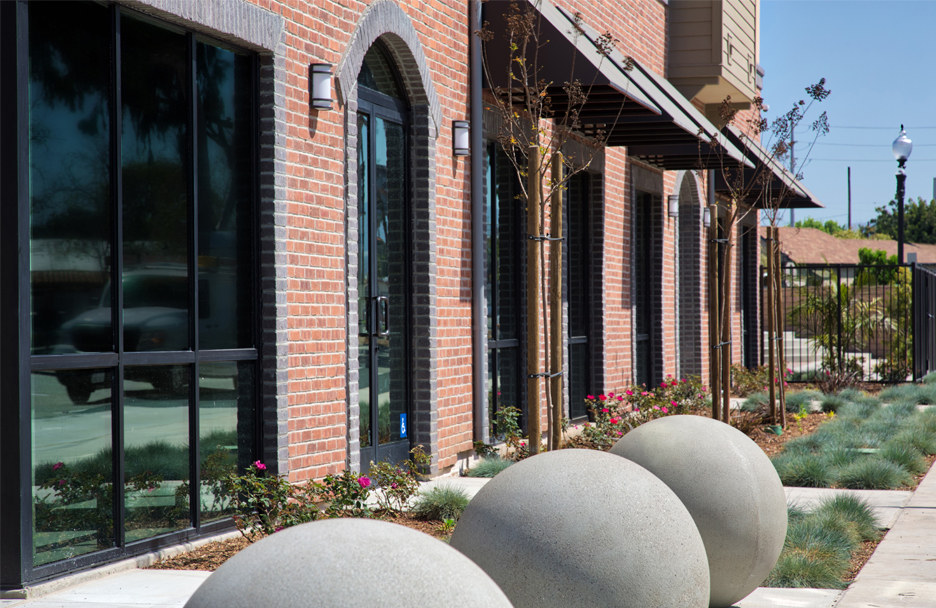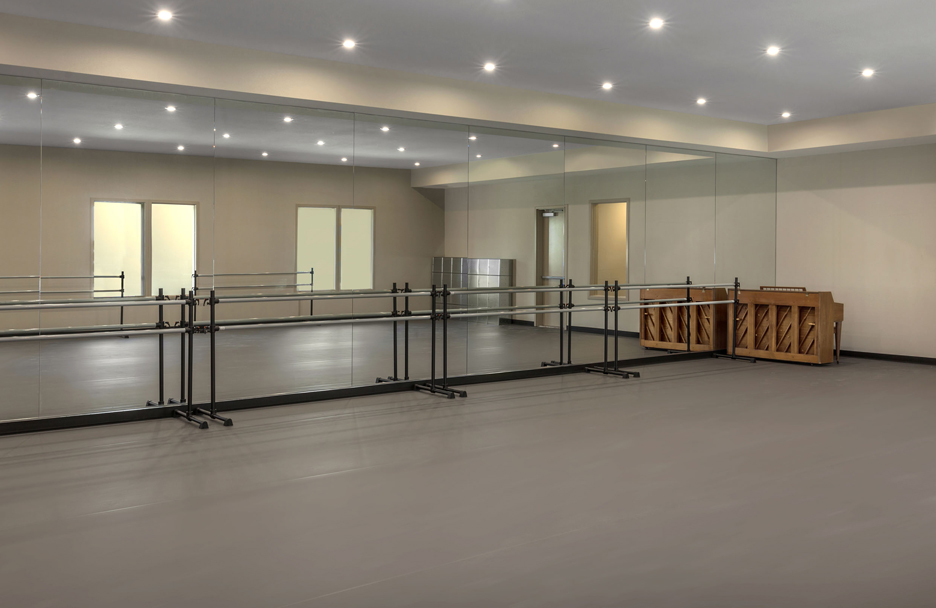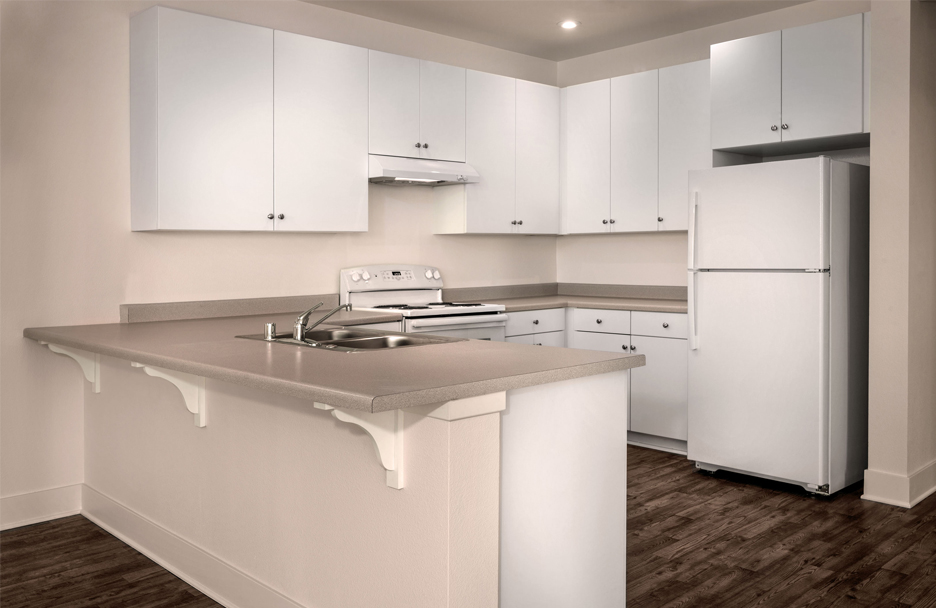Depot at Santiago
SANTA ANA, CALIFORNIA
The Depot a Santiago is located at 923 N. Santiago Street, directly across the street from the Santa Ana Transportation Center. A transit-oriented development, it is the only affordable housing project in Orange County that in 2015 was awarded $3.9 million in cap-and-trade funding by the California Strategic Growth Council.
The 70-unit Depot at Santiago is also the only residential project in Orange County to be recognized by the Southern California Association of Governments (SCAG) for its 2016 SCAG Sustainability Award for Achievement in Integrated Land Use and Transportation. The award honors a project, plan or public facility that integrates land use and transportation planning; advances infill, transit-oriented development; promotes a sustainable land use mix, including new housing; and locates new housing near existing jobs and/or new jobs near existing housing.
Developed on a 1.35-acre infill site, the mixed-use Depot is designed for working families with incomes that range from 30% to 60% of area median income (AMI). The property encompasses two principal buildings, which include 14 one-bedroom, 29 two-bedroom, and 27 three-bedroom apartments. The Depot features abundant open space, and approximately 8,500 square feet of ground-level retail space. All the resident parking for the project will be covered in a below-ground parking garage and the commercial space will be served by uncovered surface parking and the project provides a total of 188 parking spaces.
The 3,000 square-foot community center will provide social services operated by the highly acclaimed Wooden Floor, and a tot lot and open space will give the children of the community a place to learn and play. In addition, the adults will have a facility that offers them life skills and open space. The retail space is located on the ground floor and the retail building opens onto a large, vibrant outdoor plaza for social gatherings, community events and the display of public art. The residential development will ultimately be a catalyst for future urban opportunities in the surrounding vicinity and pave the way for additional new retail outlets within an area that has been historically under served.
Designed to achieve LEED Gold Certification, the Depot at Santiago will exceed California’s Title 24 CalGreen energy efficiency standards by at least 30%. The property will be landscaped throughout with trees and shrubs, to provide aesthetic value, shade, and to aid in the retention of water prior to run off. Financing for the Depot includes funding from the City of Santa Ana with HOME and CDBG funds, County of Orange MHSA funds, and State of California Infill Infrastructure Grant Program Funds.













