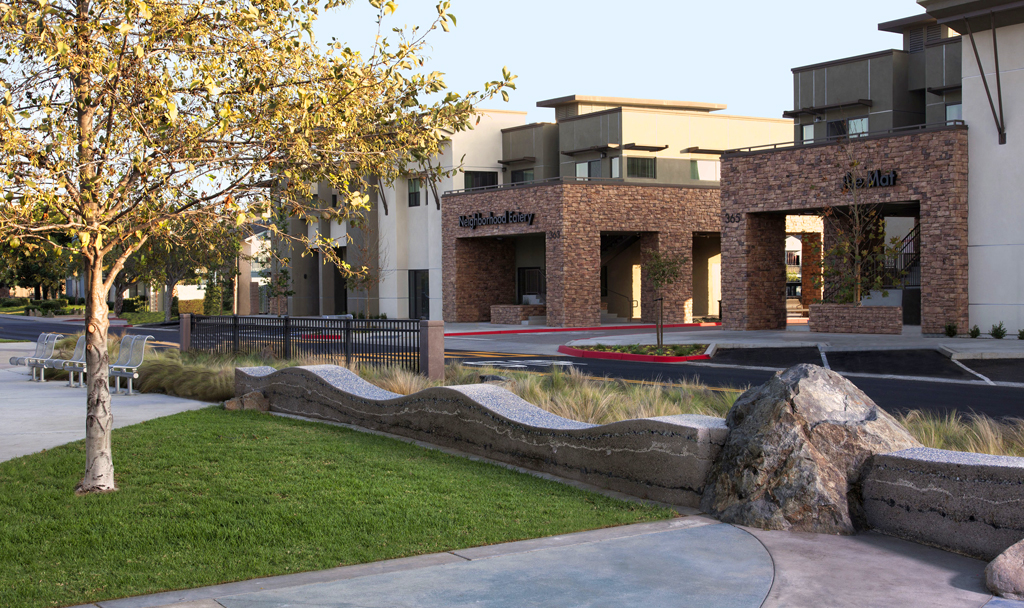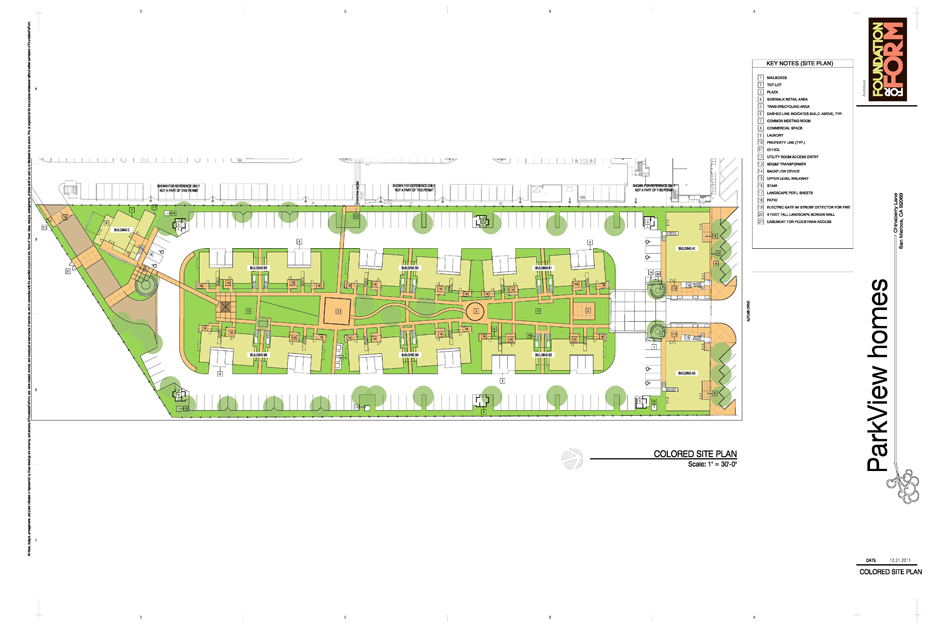PARKVIEW APARTMENTS
Mixed-Use Property Near Transit Services and Provides Affordable Rents to Growing Families
SAN MARCOS, CA – Development of the ParkView Apartments, a mixed-use community that encompasses 84 affordable family apartments on approximately 4.04 acres at 363 Autumn Drive, has been completed. The transit-oriented property is a key element in the City of San Marcos’ urban revitalization program and is a joint venture between the City , C&C Development, Hitzke Development, and Solutions for Change.
Serving households with incomes between 30% and 60% of area median income (AMI), the residential unit mix consists of one-, two-, and three-bedroom apartments designed to accommodate the needs of growing and multigenerational families. The buildings designed by San Diego-based Foundation for Form Architects are garden-style walkup that compliment and enrich the surrounding neighborhoods with a distinctive architectural statement reflecting the urban infill location.
“There is nothing more satisfying than watching a community be transformed,” said San Marcos Mayor Jim Desmond. “Serving as a centerpiece to an overall neighborhood revitalization effort, the ParkView project replaced old, dilapidated units to categorically improve the residential environment for individuals and families living in San Marcos.”
The urban community encompasses nine three-story buildings that include 6,490 square feet of street front retail space and 1,460 square feet of office and community room space. The two mixed-use commercial buildings front on Autumn Drive to optimize visibility and foot traffic for the commercial tenants.
With monthly rents about 40% below market-rate rents for comparable units, the one-bedroom apartments are approximately 545 square feet; two bedroom units are approximately 830 square feet; and the three-bedroom apartments are approximately 1,050 square feet and each apartment has air conditioning and a private deck. Fourteen of the apartments are funded by California’s Mental Health Services Act.
In keeping with the developer’s commitment to sustainability and healthy living, the new development is designed to achieve, at a minimum, a LEED Silver Certification and incorporates sustainable building components. ParkView Apartments exceeds California’s CalGreen’s Title 24 energy efficiency standards by at least 17.5%.
“We believe ParkView Apartments is the gold standard for workforce housing, not just in San Diego County but for the entire State of California,” said Todd Cottle, Principal of C&C Development. “This new affordable development is transit oriented and within walking distance of schools and other important community services, which are two of the key components of a healthy community. It is also energy efficient with LEED Certification and includes mixed-use opportunities for neighborhood serving retail and other services that will enhance the area. ParkView will be a great place to live and raise a family.”
ParkView is professionally landscaped throughout to provide aesthetic value, shade, and to mitigate storm water runoff. The property also features multiple tot lots, open plazas, and approximately 70,000 square feet of open/community space that will give children a place to play and learn, and adults a place to socialize. With a combination of surface and tuck-under parking, the property includes 169 parking spaces – 26 spaces for the retail component and 143 spaces for residential use. Of the 143 residential spaces, 36 are covered and 107 are open.
A walkable community, ParkView is close to bus stops and the North County Transit District and San Marcos Sprinter Station, near grocery stores, pharmacies, and general retail, as well as schools including State University San Marcos and San Marcos Civic Center and library. The site also shares a property line with direct pedestrian access to Buelo Park, San Marcos Elementary and Connors Park and Sport Field.
Funding for the $32.56 million ParkView development consists of 9% low income housing tax credits issued by the California Tax Credit Allocation Committee; tax credit investor Boston Capital; Chase Bank which provided the construction and permanent loans; California Housing Finance Agency; and funding from the City of San Marcos for land acquisition that encompassed nine separate parcels.






